Tata Primanti Overview
Price
3.80 Cr*Size
3,850- 8,500 Sq.ftConfiguration
4 BHK Villas & DuplexStatus
Ready To Moveproject type
Ultra Luxury ApartmentsInspired by the luxury life of abroad, Tata Primanti introduces you a whole new meaning of luxury. Sprawling vibrant greens, wide open pathways, blossoming flowers and complete homes where modern structural design merges seamlessly with the green landscape. Primanti is a premium residential development in Gurgaon which has been designed with exclusive designs and complete comfort owing to numerous amenities and features. This resident project has been equipped with numerous high standard and lavish amenities and features are completely exclusive with the maximum comfort level. The main focus of the project is to offer the residents a dream home where they can live their lives in a healthy and elite manner. Every city dweller’s dream comes true at Primanti as this property has the best of modern architecture with beautiful natural landscapes.
Tata Primanti Location Advantages
The location of this project is in the prime area offering easy access to major and popular areas of the city. One can easily find commute from the area for travel with the help of buses, cab, metro station and others. The project is situated on the elite sector 72 of Gurgaon, which is surrounded by numerous other high scale sectors, making it a highly secured and preferred location for the families. With the availability of mini-stores and grocery stores in the location, the residents can fulfill all their daily and emergency needs without any hassle. The area is also close to some of the posh restaurants and malls, along with closeness to hospitals and high-class schools.
Tata Primanti - Price List & Payment Plan
| Configuration | Area | Price |
|---|---|---|
| 4 BHK | 3,850 sq. ft. | 3.8 Cr* |
| 4 BHK | 4,250 sq. ft. | 4.9 Cr* |
| 4 BHK | 7,000 sq. ft. | 5.6 Cr* |
| 4 BHK | 8,500 sq. ft. | 6.1 Cr* |
Tata Primanti - Download Plan

Master Plan
Download
Payment Plan
Download
Brochure
Download
Floor Plan
Download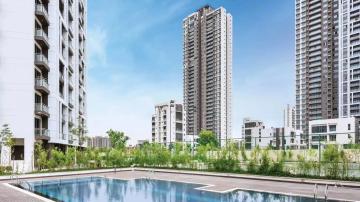
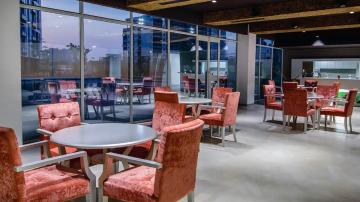
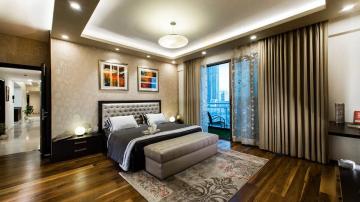
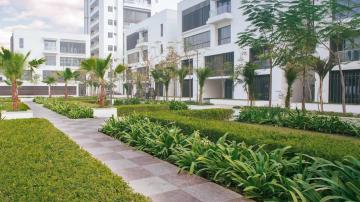
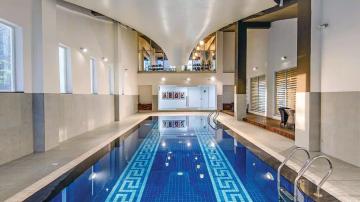
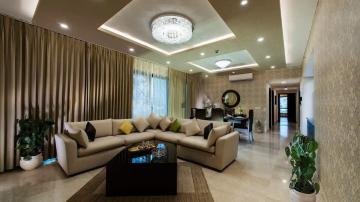
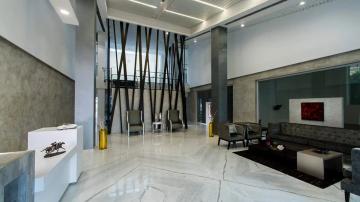
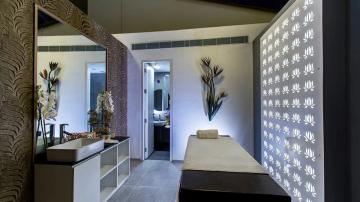
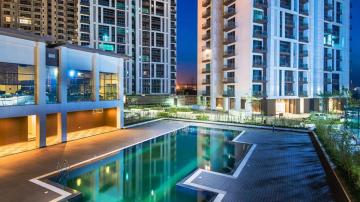
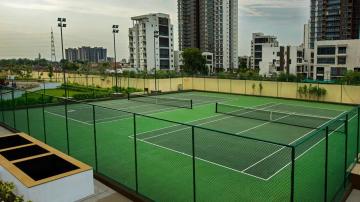
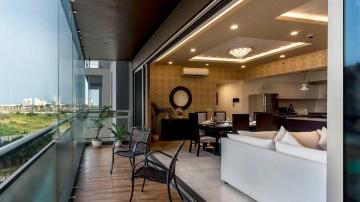
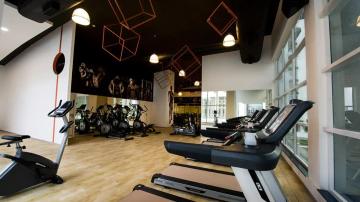
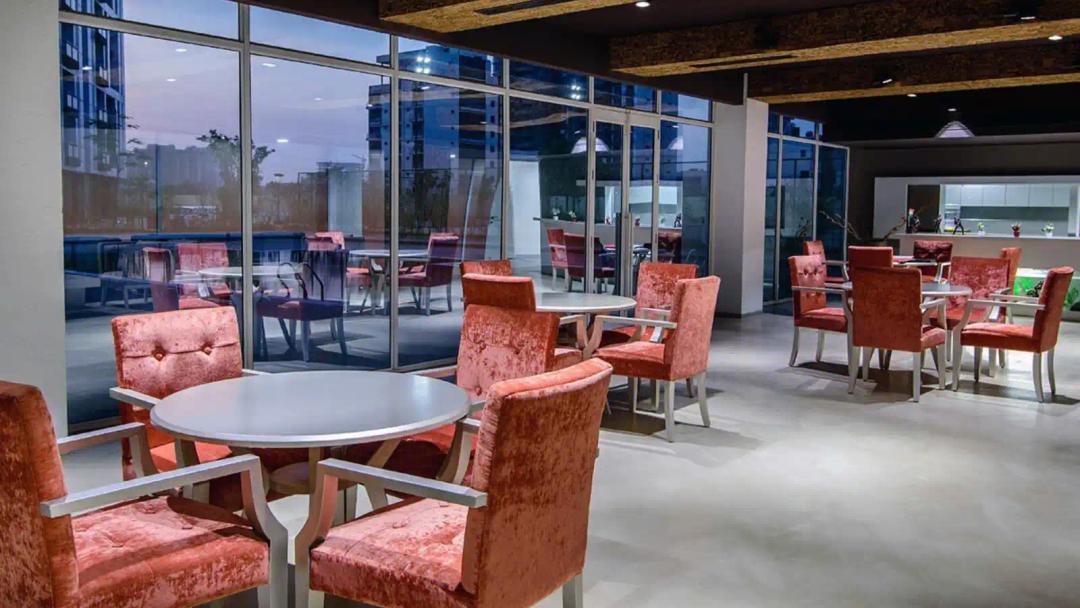
Tata Primanti - Key Features
This housing complex is beautifully spread over 36 acres of area with 4 towers that make sure enough sunlight presence, proper ventilation, full privacy, more cleanness and state-of-the-art amenities around that offers you the freedom to discover it anytime — a home to fetch a positive change. One exclusive apartment on each floor, edge-to-edge curtain glass façade offering clear and fantastic views, height – approx. 200 meters. Superior 3.75m floor-to-floor height, triple-height entrance lobby, air-conditioned apartment with VRV/VRF. Air-conditioned lift lobbies and entrance lobby, engineered wood and European marble flooring, kitchen with all appliances.
As one of India’s foremost urban success stories, Gurgaon offers investors an extraordinary blend of growth, connectivity, and lifestyle assurance. Its close proximity to the capital city, a thriving corporate ecosystem led by Fortune 500 firms, and consistently improving infrastructure make it an attractive proposition for both long-term capital appreciation and immediate rental yield. The city also ranks high on the liveability index, with modern healthcare, elite international schools, five-star hotels, and Michelin-starred dining all within reach.
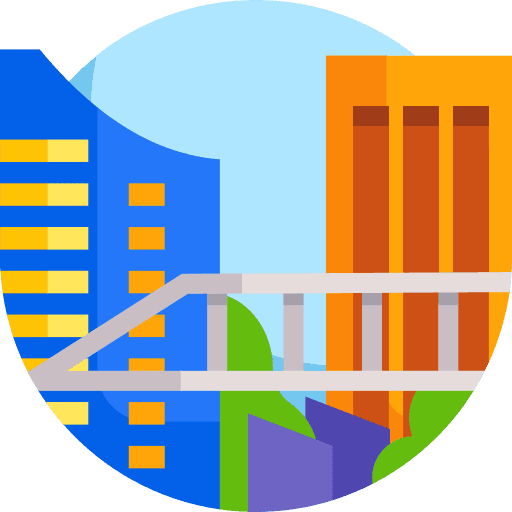
Infrastructure-First Planning: Wide arterial roads, Rapid Metro connectivity, the Dwarka Expressway, and access to IGI Airport make Gurgaon one of the most navigable and commuter-friendly cities in the country.

Premium Residential Localities: Areas like Golf Course Road, DLF Phase 5, and Sohna Road are emerging as premium residential areas in Gurgaon, known for luxury high-rises, gated townships, and green belts.

Growing NRI Interest: NRI real estate in Gurgaon is witnessing a surge, thanks to simplified buying regulations, attractive rupee returns, and the aspirational appeal of the city.
Villa sizes in the project range from 4250 sqft to 8500 sqft.
The area of 4 BHK units in the project is 8500 sqft
The project is spread over an area of 3.0 Acres.
Villa sizes in the project range from 4250 sqft to 8500 sqft.
The area of 4 BHK units in the project is 8500 sqft
The project is spread over an area of 3.0 Acres.













